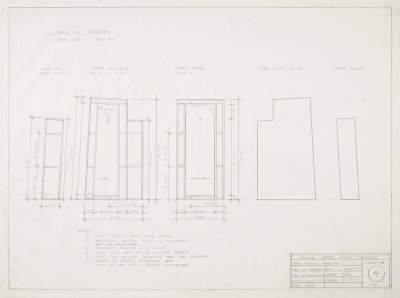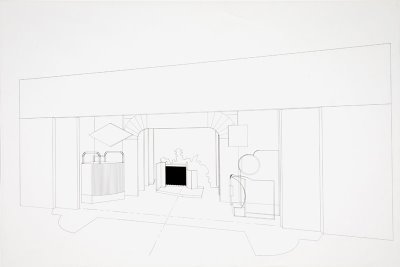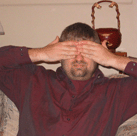So, while I have been scanning my entire career into my computer at home, some talented people across campus have been scanning some of my pre-CAD draftings for me. These things are C-Sheets and D-Sheets, way way bigger than I can fit on my glass - and an absolute nightmare to tile. They actually photograph rather than scan as even they don't have a scanner that big. "Who would?" you ask, well, Kinkos can scan that big but they charge you as if there is no place else you can go (perhaps they know).
I think it will be real nice to have some of the draftings digitally to put into assignments or into a book if I ever buckle down and start writing. In a true random convergence we just added digital projectors to all of our classrooms, so I will be able to use these as part of lectures as well.
First up, the Hall of Mirrors from a production of Phantom at Maine State Music Theatre: Irregularly framed theatre flats. I love to lay things out on construction drawings like it is still a marking sheet. Doing the blank outlines for the reverse and repeat items really dresses up a plate - at least I think so.
Irregularly framed theatre flats. I love to lay things out on construction drawings like it is still a marking sheet. Doing the blank outlines for the reverse and repeat items really dresses up a plate - at least I think so.
Next up is the staircase from the MSMT production of The Will Rogers Follies: Studwall construction and a marking sheet for unit assembly. I wound up doing another marking sheet that had its own full page, but I think having the use of the piece on this plate makes it somewhat more informative too.
Studwall construction and a marking sheet for unit assembly. I wound up doing another marking sheet that had its own full page, but I think having the use of the piece on this plate makes it somewhat more informative too.
When they built this piece for me I had the unfortunate but necessary lesson in what having stoned crew members does for shop efficiency. Still came out well though.
Next is what Kevin called just today "a really nice drawing of a great lift that we had to cut up while we were building it." The truss platform system for the lift in Antigone in New York at the Yale Repertory Theatre: To my recollection this is the only exploded isometric drawing I have ever done for actual use on a show. I also believe that I completed that part of the drawing 10 minutes after I learned that the platforms were being reconfigured in plan and that we would not be using this plate. It's pretty though.
To my recollection this is the only exploded isometric drawing I have ever done for actual use on a show. I also believe that I completed that part of the drawing 10 minutes after I learned that the platforms were being reconfigured in plan and that we would not be using this plate. It's pretty though.
Last up, the first 3-d CAD model I did. This is from the set design of Lucky Guy at MSMT: I put the set into CAD when I got back to school in the fall. It isn't really finished, most of the things are just wireframes without surfaces, and there's no materials or lighting. But its not bad for ACADR12, you can definitely tell what everything looked like. In the CAD file, which has long since disappeared, there were views set up from House Right, Center, and House Left in the front row of the orchestra, back row of the orchestra, front row of the balcony, and back of the house. They all ran in a little slideshow.
I put the set into CAD when I got back to school in the fall. It isn't really finished, most of the things are just wireframes without surfaces, and there's no materials or lighting. But its not bad for ACADR12, you can definitely tell what everything looked like. In the CAD file, which has long since disappeared, there were views set up from House Right, Center, and House Left in the front row of the orchestra, back row of the orchestra, front row of the balcony, and back of the house. They all ran in a little slideshow.
I had one more I was going to show. I have this crazy drawing of the integration of the armor plating for the handrail of the podium I did for the DNC many years ago. Then I decided in this day and age that putting that on the internet would be inviting a visit from friends at the Department of Homeland Security. So if you want to see that drawing you'll have to come visit, and pass some sort of security clearance, and sign a non-disclosure agreement as well as a loyalty oath. Might not be worth it.
Designers, should you be curious: Chuck Kading, Chuck Kading, Daphne Klein, Chuck Kading (and Rene Lagler, but you can't see it).
Wednesday, August 09, 2006
Monster Scanning
Posted by
David
at
11:11 PM
![]()
Subscribe to:
Post Comments (Atom)


3 comments:
yay for Rene... and figuring out how to get the drawings into the computers
Would you like to scan a photo of what those Phantom mirrors looked like tied to the side of the stairs?
But of course Peg. Any and all photos accepted.
Post a Comment